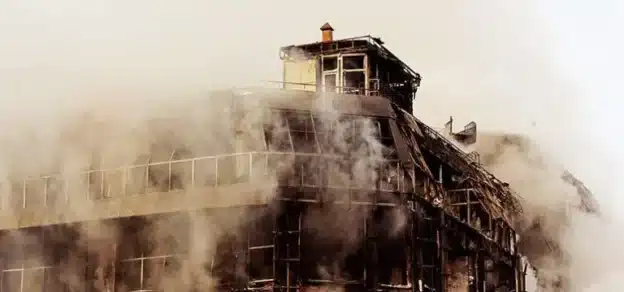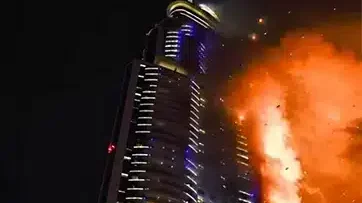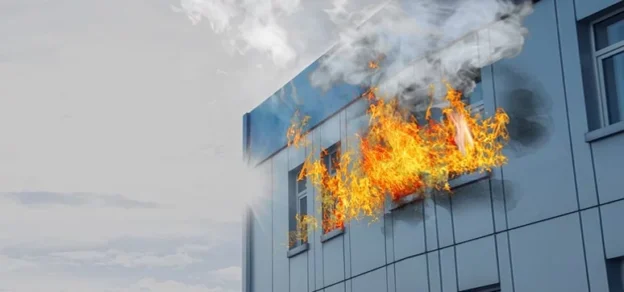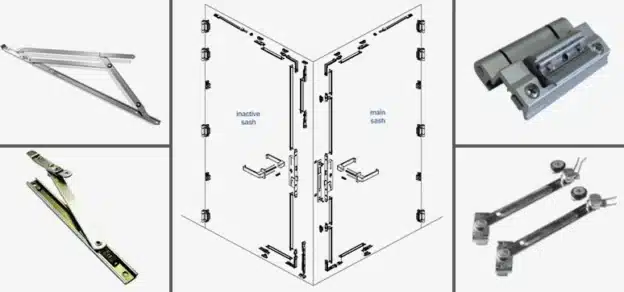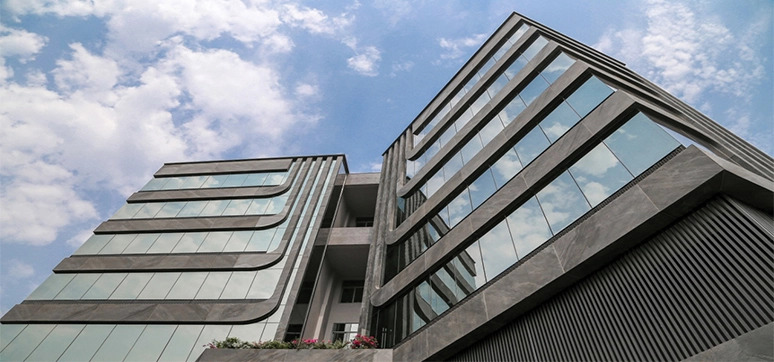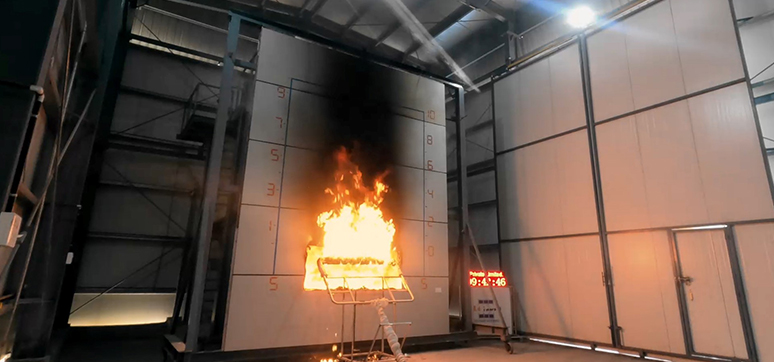‘Auto Smoke Vent systems’ (ASVs) form part of the passive fire protection of a project’s ‘Fire Strategy’. Product Certification and System Design principles can be categorised by codes under ‘Smoke and Heat Exhaust Ventilation systems’ (SHEVs) – EuroNorms-12101 code of practice and system Planning, Design, Installation, Testing, Commissioning and Maintenance – BS7346-8. Installation to Handover and AMCs must be carried out by a ‘Manufacturer Authorized Installer’ Partner.

The Strategy using tested, Auto Smoke Vents (AOVs) is to aid naturally in the release of hot black smoke generated during the incipient stages of a fire’s lifecycle and designed based on the ‘Fire Strategy’ drafted for each project. The Design – Ideal Dimension and Location of the vents, 1.0m – 1.5m ‘wide’ to 0.6m – 1.0m ‘tall’. We Suggest, Bottom Hung Open Out (BHOO) Smoke Vents strategically designed closer to the false ceiling, reducing smoke stagnation leading to a smoke reservoir in spaces like Glass Envelope Office buildings.
Care must be taken when calculating vent quantities, which should be based on the local code of practice, % floor/ façade area to dimensions of the vent with the shutter installed and Actuator Stroke determined. Request the project ASVs provider for calculations related to the system and designed for your project.
Buildings with double to triple high smokestacks, it is advised to have Low Level, Make-Up Air Vents – Top Hung Open Out (THOO) along with High Level, Smoke Vents, Bottom Hung Open Out (BHOO) or Auto Roof Vents. Key Benefits – Fire officers and occupants will have better vision and breathing during the evacuation at the time of the fire emergency, thereby improving overall ‘situational awareness’. For the property, as these vents open in the incipient stages, it reduces the heat trapped due to the smoke, thereby reducing chances of a flashover/roof collapse.



