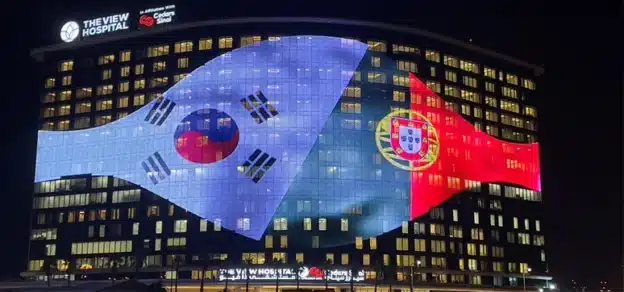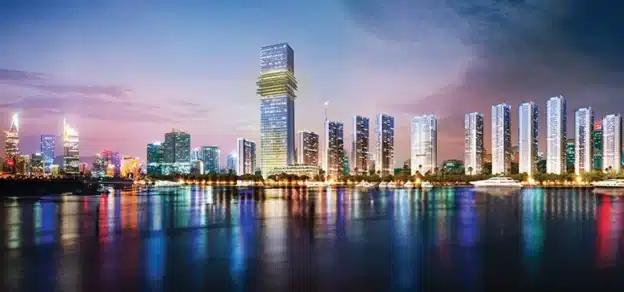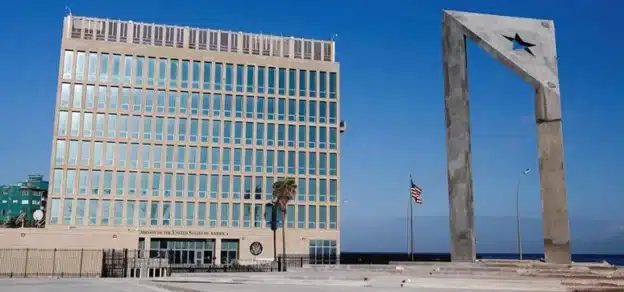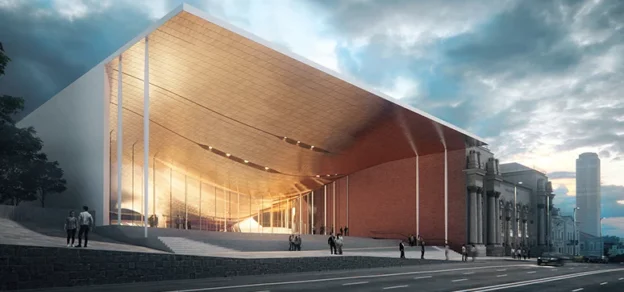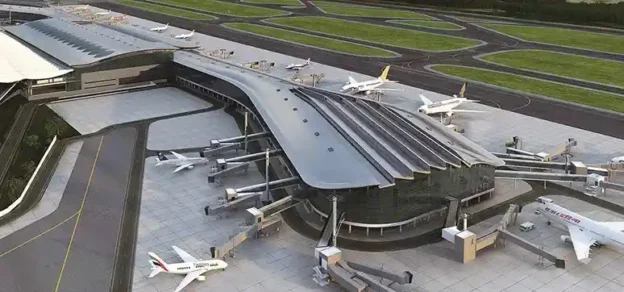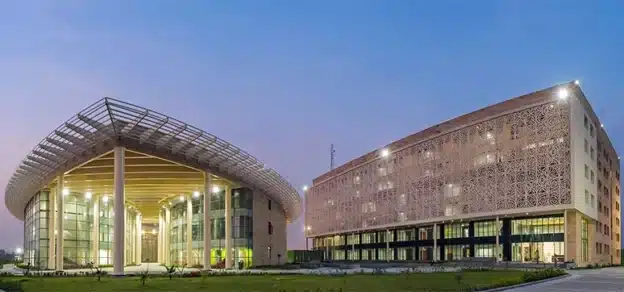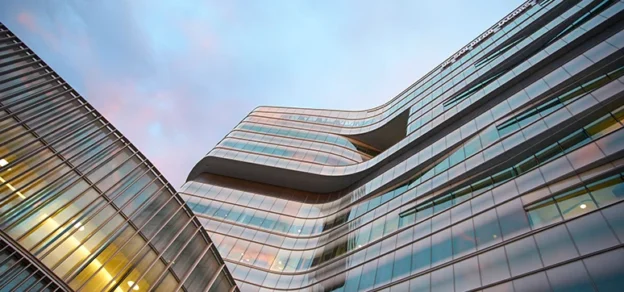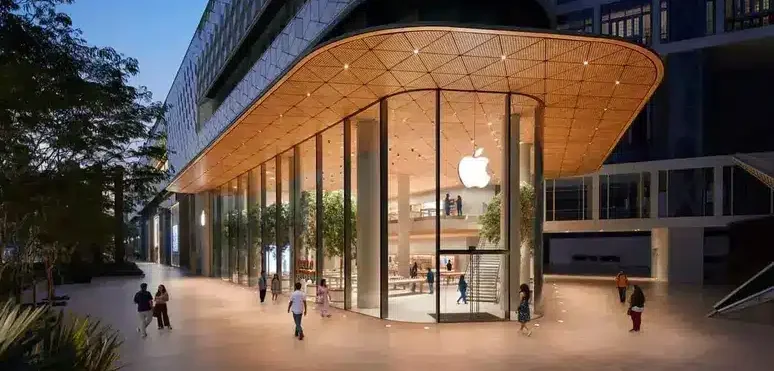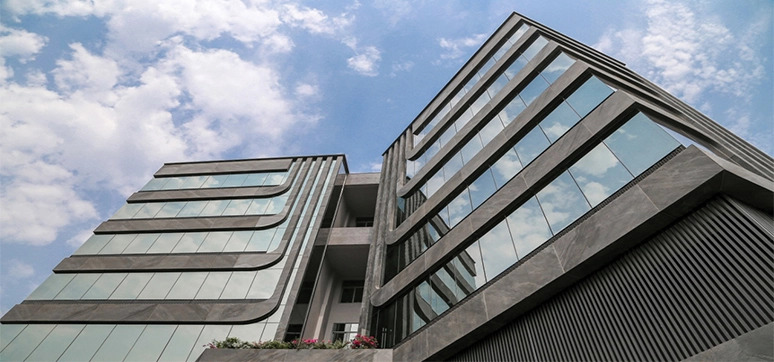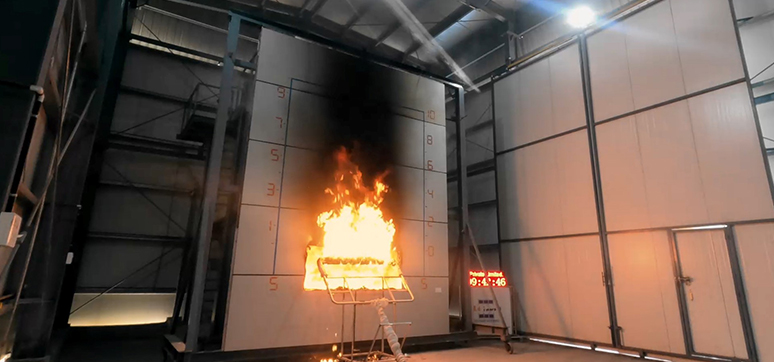Newtown School façade design project came to us when construction of the buildings had already begun. Located on a long, narrow, curved site, one approaches the school along the inner curve. It comprises two academic blocks placed apart and at a slight angle from each other.
Our approach towards the façade design of Newtown School,was to create a screen with a strong character that visually unifies the seemingly separate blocks while lending the school a distinct identity. A graphical representation of relatable alphabets, symbols and numbers became an inspiration for the bespoke screen around the otherwise unremarkable building masses. The fenestration would provide shade from the harsh sun while allowing ample natural light within. 488 panels made of Fibre-reinforced plastic (FRP) measuring 3.2×3.2m in 13 different alphanumeric patterns were designed and placed in various orientations to achieve a randomized effect.
Slabs were systematically projected beyond the building on all sides to accommodate an exact number of panels. A MS framework was devised as a support structure and a fixing detail using steel Z-profiles was developed to fix the 70kg panels. Starting with a sample module testing on site to manufacturing, shipping, installation, painting and cleaning, the façade system took approximately 4 months to complete.



