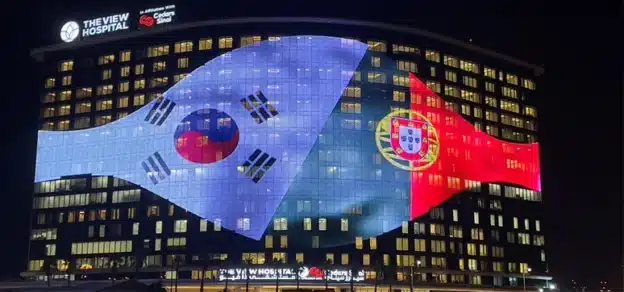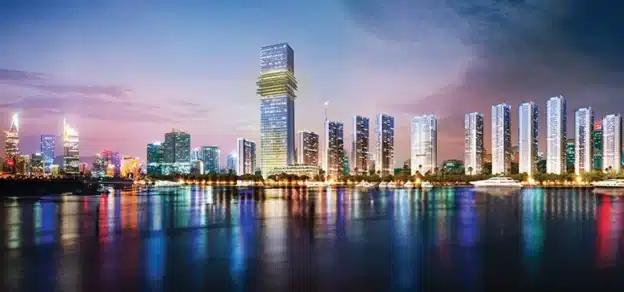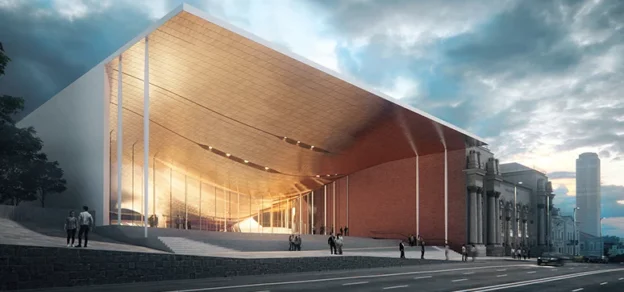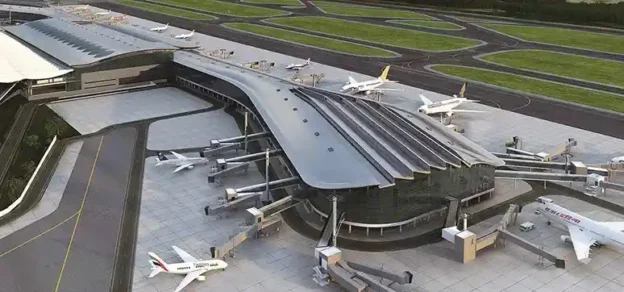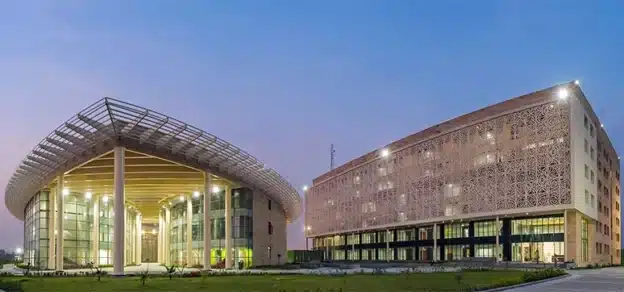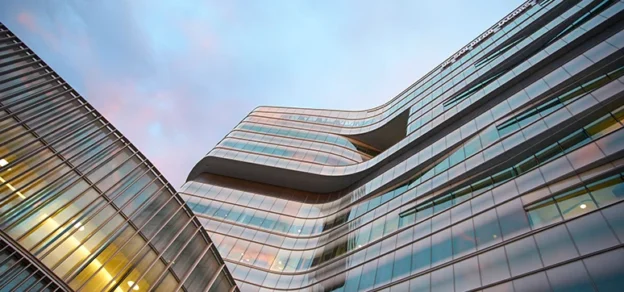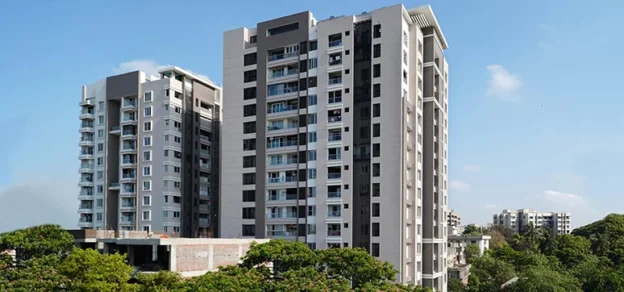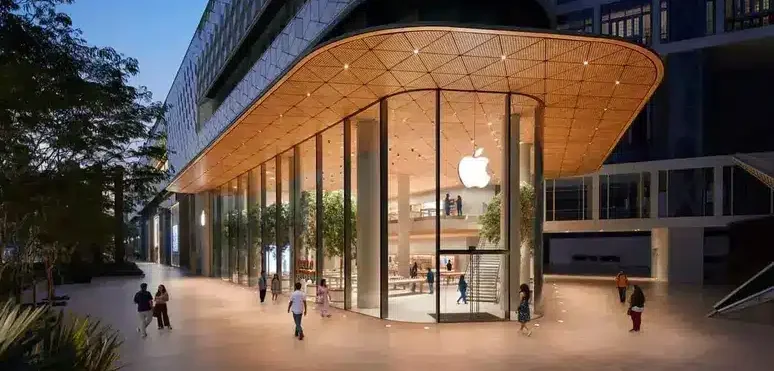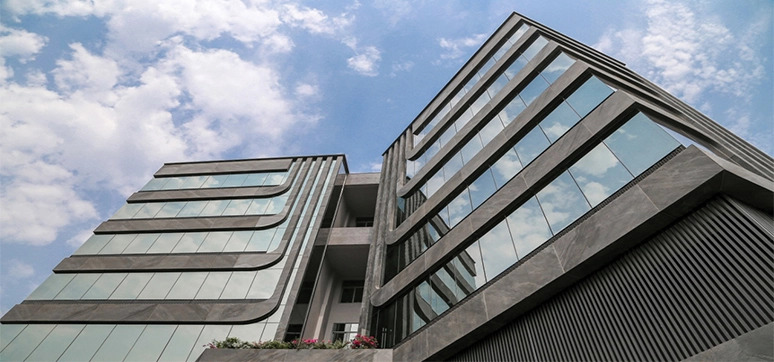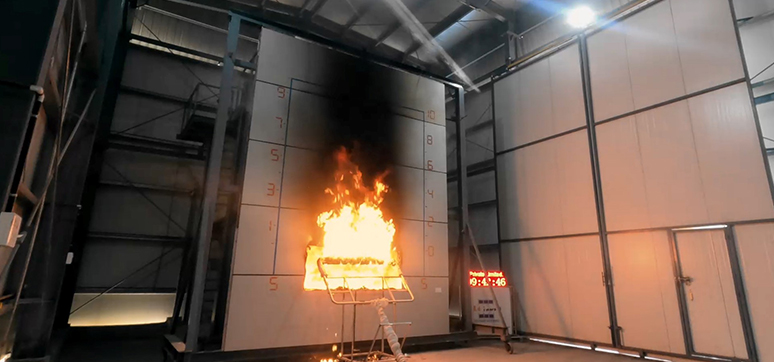Piramal Aranya is situated in a very propitious location, right next to the Veer Jijamata Udyan and with proximity to the eastern waterfronts. The Aranya towers are perceived as very elegant, tall and sleek structures. They will redefine expectations of living within the centre of Mumbai. Connections with the city are enhanced with incredible unobstructed views of the entire Mumbai peninsula, making sure the architecture isn’t a barrier to connecting with the city.
‘Columns’ are swapped for blade walls and the windows are maximised to the full width of the living and bedroom accommodation. Full-height corner windows have also been incorporated into the design for some of the apartments providing a panoramic view of the exteriors. Full-width glazing of the façades maximises daylight with operable sliding window systems for ventilation. For curtain walls, openable windows have been provided as per the CFO requirement. This has been done without sacrificing the view afforded by the windows as well as integrating them into the overall modules of the curtain wall façade.
The project has a combination of a curtain wall system and window wall façades. The façade is a combination of fixed vision, lift & slide operable vision, sliding operable and spandrel panel based on the function of the location and requirement of the space, and interface with the interior layout. The balconies have a 2-track, 3-track glazed sliding door system. The kitchen dry balconies have alternate Aluminium extruded louvers in a unitised panel system. This helps in shading the interiors alongside having ventilation for the area and a visual cut-off. A similar system is used for the toilet shafts as well with complete full height angular louvers. Shafts & balconies have a dry glazed casement door system and windows as required.
The system made is of full prefabricated factory glazed DGU unitised panels/units that are installed at the site with brackets. Low-E Vision glass is used in combination with Monolithic Spandrel glass to form the envelope. Laminated vision glass is used as a fixed balustrade in operable units to have a seamless vision from habitable spaces. Lobbies have a double-height glass wall at the ground and podium top levels. The entrance to the lobbies has a grand canopy.
Quick Facts:
• Project: Piramal Aranya
• Location: Byculla, Mumbai
• Client: Gliders Buildcon LLP
• Design Architect: MAKE, London
• Associate Architect, Design Architect: Sandeep Shikre & Associates, Mumbai
Other Consultants:
• Structure: Buro Happold, Mumbai
• MEP: Buro Happold, Mumbai; Pankaj Dharkar & Associates, Mumbai
• Façade: Inhabit, Singapore
• Green Building Certification: KDS, Mumbai
• Fire and Life Safety – Security: Max Security, Mahindra Defence Systems Ltd
• Signage: Graphics Beyond, Mumbai
• Commencement Date: August 2015
• Completion Date: Wing A – March 2023



