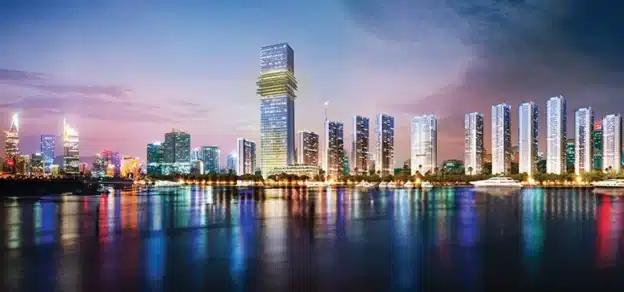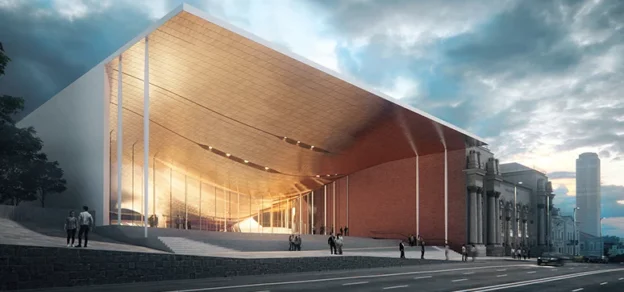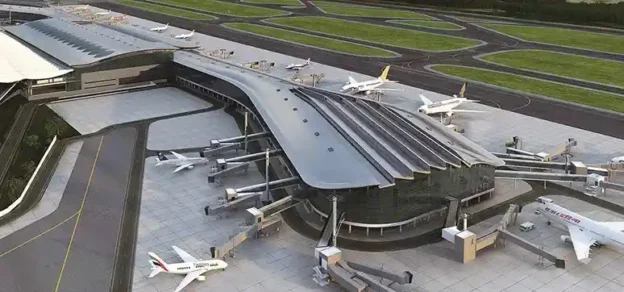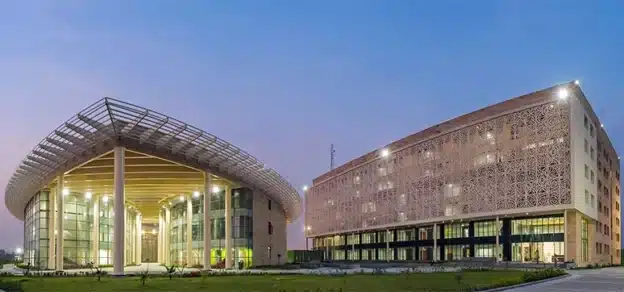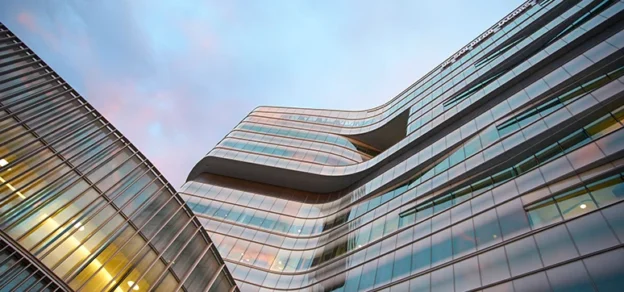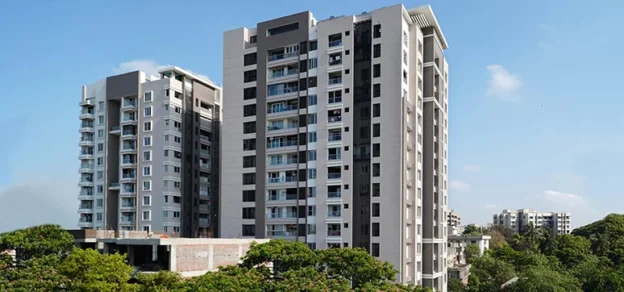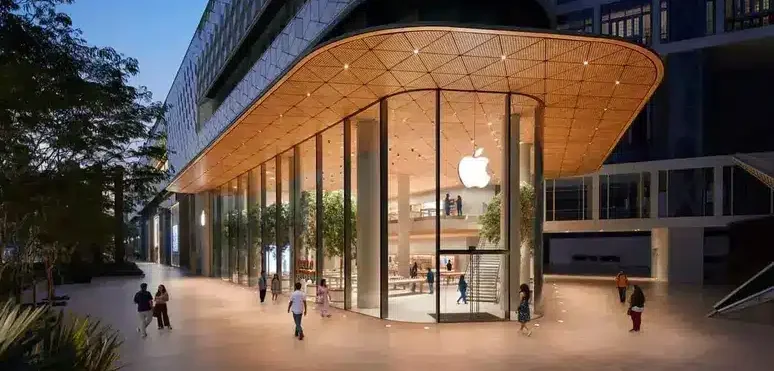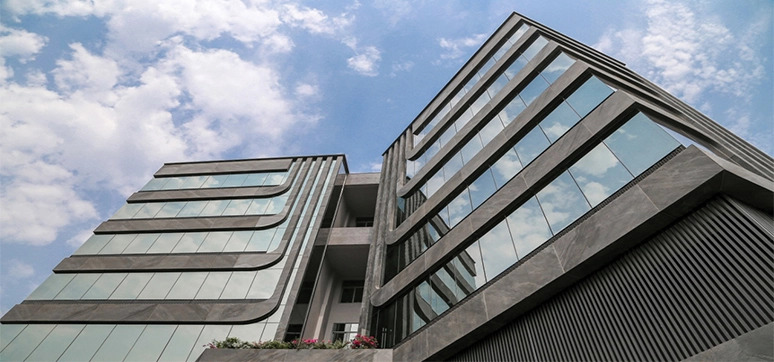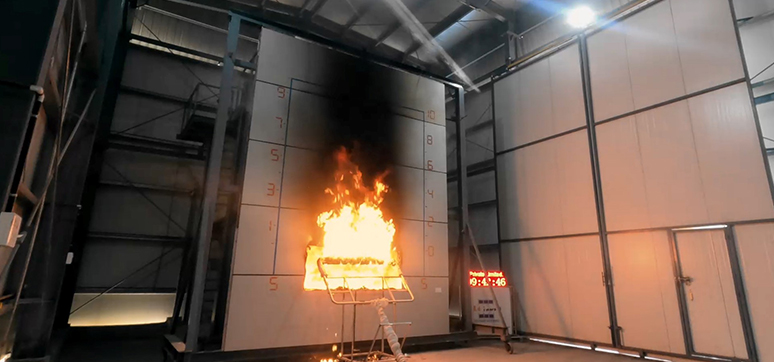ZZ Architects intends to give a glimpse of the architectural style of a project, by incorporating prominent design features and transforming them into characteristic elements of its façade.
The building façade of Hi Media, 85000 Sq ft of office space at Thane, is conceptualised to be a glass and stone edifice with a concept of the curtain wall. The clear blue glass of the façade blends well with the skyline while also reflecting the sunlight, thus forming a standalone identity while reflecting the natural fabric around the area.

Creative use of various materials and glazing options combined with inventive planning of interior spaces helps integrate natural light. High glass strength, made possible by modern glass technology, extends the range of applications of glass beyond the merely decorative, to functional and even structural roles.





