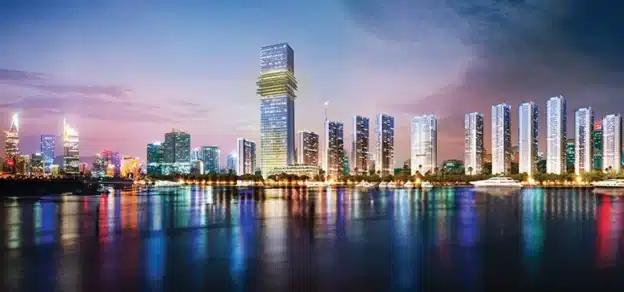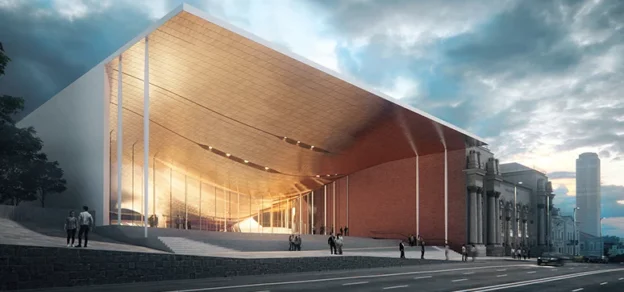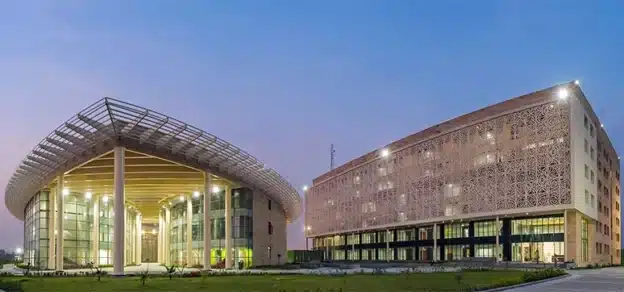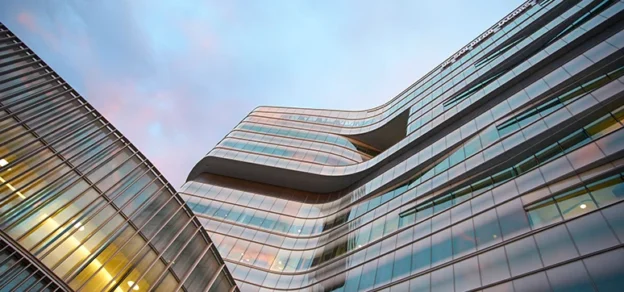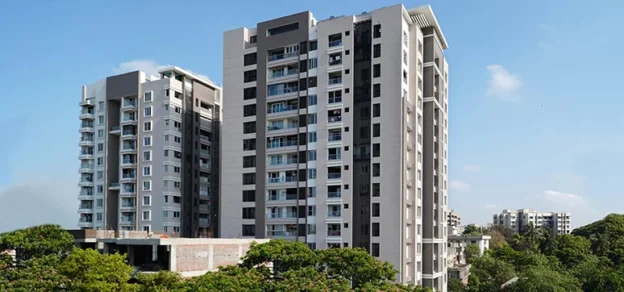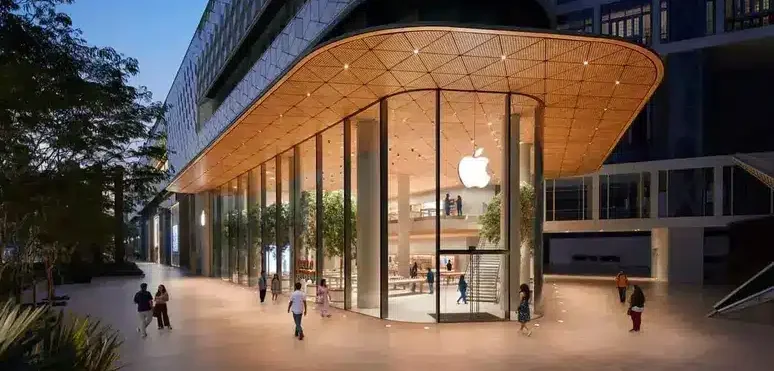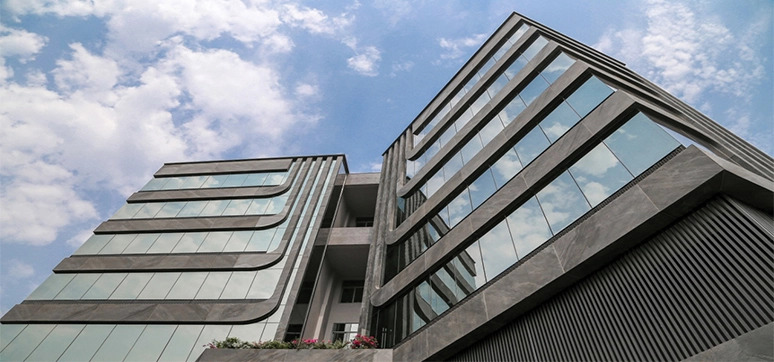The XLRI School of Management in Jamshedpur, a top ranking business school, decided to expand with the construction of a new campus in Jhajjar in the Delhi region, in the north of India. Spread out over 36 hectares, the buildings of this new school were designed by the SPP Architects firm in Gurugram “with respect for nature and a wish to foster climate awareness”.

The campus obtained the Indian Green Building Council’s “Platinum” certification for ecological construction. For the facades of the main buildings, the architect wanted a material that would be coherent with the image of modernity associated with the XLRI. Zinc has aesthetic qualities and flexibility led him to choose various surface aspects of zinc: 2,500 Sq m of Interlocking panels in QUARTZ ZINC®, ANTHRA-ZINC® and PIGMENTO® blue, which he mixed in an original, random manner. Playing with the widths, colours and finishing of these panels, he created a texture that responds harmoniously to the painted walls on the lower parts of the facades and gives his architecture a modern signature.
QUICK FACTS:
Project: XLRI School of management
Location: Jhajjar- NCR Campus
Architect: SPP Architects
Contractor: Woodrap Corporation
Technique: VMZINC® Interlocking panel
Materials used for facade: VMZINC QUARTZ-ZINC®, ANTHRA-ZINC®, PIGMENTO® blue
Surface: 2,500 Sq m
Commencement Date: September 2018
Completion Date: March 2019
Copyright: Gitesh Gupta, Studio BluOra





