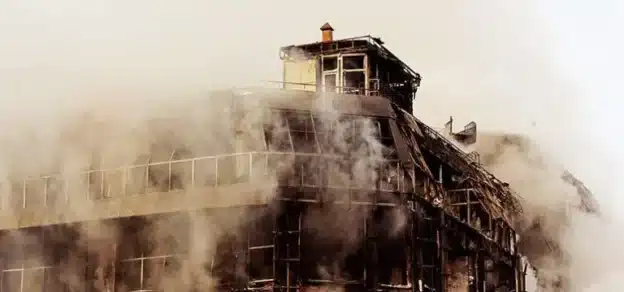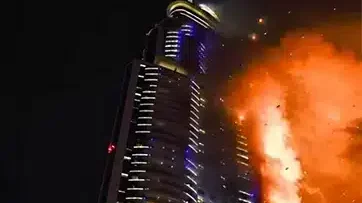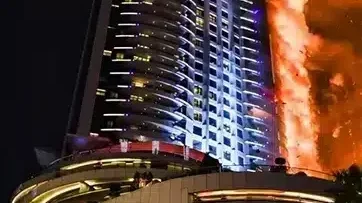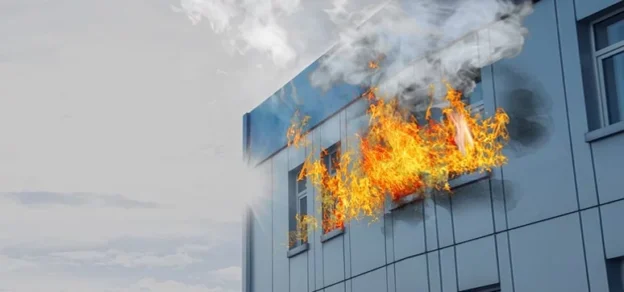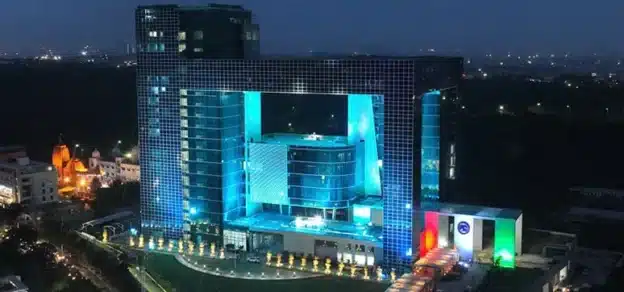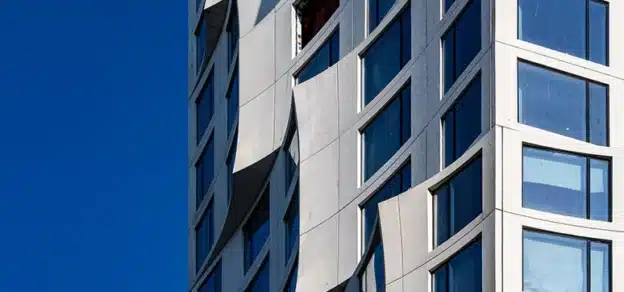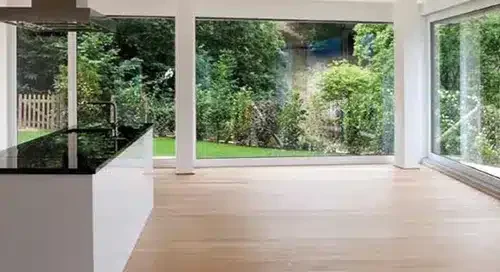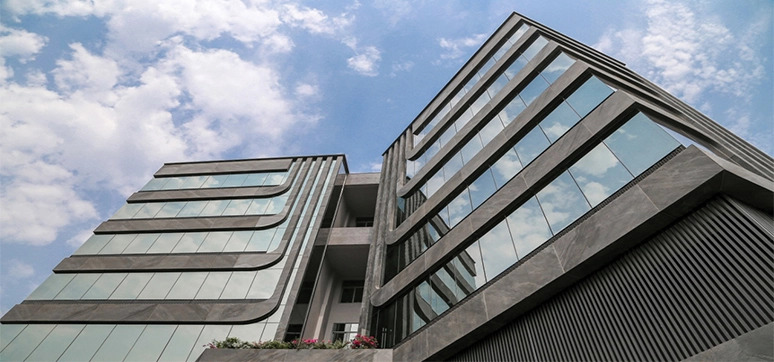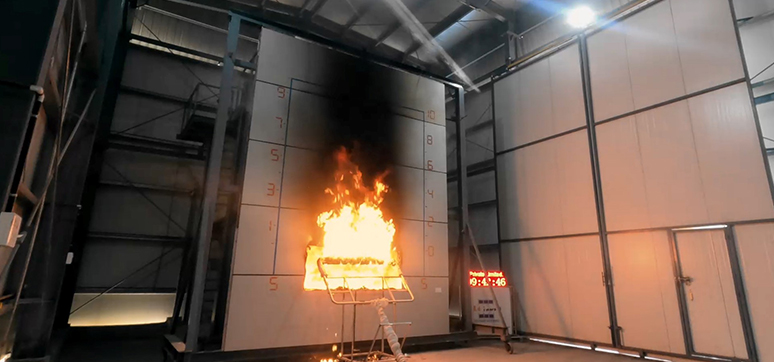One of the most vulnerable aspects of building design is the façade. Because the majority of the populace is unaware of the material’s performance, they frequently misunderstand the importance of façade design, particularly in limiting or spreading fire spread. Fire safety has traditionally been overlooked in favour of beauty, energy efficiency, cost, and other factors. However, in light of current market trends, this has progressed beyond only the aesthetic aspect and now plays a larger role in light conveyance, acoustical execution, and efficacy.

It is about the universal understanding of the reality that any possible fire threats can only be mitigated when façade systems, materials, and testing are given the attention they deserve. The emphasis should be on a comprehensive approach to examining the performance of façade materials, components of façade design for fire safety, fire testing of façade materials, compartmentalization, and much more. The opinions and ideas of subject-matter experts are featured in this cover story. We sought to collect their thoughts on things like façade fire safety, laws and regulations, appropriate materials, the best approach to build a fire-safe façade, and so on.
Common causes for fires in Buildings in the Middle East

Fire safety has always been a critical issue and concerns are growing in the Middle East concerning building damage. In recent decades, the buildings we design have changed with the desire for ever taller, larger, and architecturally more pleasing multiple occupancy structures. At the same time, there has increasingly been a trend toward minimising the operating costs whilst optimising an occupant’s health and safety; two potentially conflicting requirements, says Mayank Sharma, Market Development Manager – Façade & Airside (Asia-Pacific), Knauf Insulation APAC.

According to Alexander Castellanos, Head of Fire & Life Safety – Middle East, WSP, this is quite a complex question, and attributing common causes has to be carefully assessed. The most straightforward way to understand the common cause is to look at statistical data. For example, in the Emirate of Dubai which has published data by the Dubai Statistics Center, the reason accounting for the highest number of fires is an electric spark. There are others such as cigarettes and fuel leaks which are not as high statistically. Although this is a sample, it is indicative of what can be expected in the region.
Reducing risk is a task for everyone. I would say one of the primary mitigation measures is to be aware of fire safety and be responsible in our community. For example no grilling on balconies and properly disposing of cigarettes. Then there are measures by building owners and operators to ensure maintenance for the buildings and their systems are undertaken.
Rakesh Ramkumar (CFPS), Regional Estimation Manager, Johnson Controls says that in recent years, most of the observed fires are associated with Old towers and warehouses which were built in the early years, which don’t comply with the modern code and regulations. Risk can be averted by properly designing the required fire protection system including both active & passive ones, then installing the systems as per the tested/ approved method of installation. Lastly, the installed systems have to be maintained as per the regulatory requirements to ensure systems functioning when a real fire occurs. This ensures risks related to any sort of fire are almost averted.
Role of Design Systems in Fire-Safe Buildings

Mayank believes that the basic role of fire safety design in a building is to allow people to escape the building before being overcome by the effects of fire along with limiting the material and economic damage. Fire protection systems can be seen as insurance policies for the event that there is a fire and to control it. It is an important aspect of saving lives in the unfortunate event of a fire. It must be highlighted that the system design includes all stages, from concept, installation, and handover all the way to operation and maintenance, explains Alexander.
Rakesh explains that designing the right fire structures and fire protection system is the first and foremost step in progressing towards ensuring a fire-safe building. While designing along with regulatory compliance requirements, the designer has to take due consideration the practical aspects of installation, and any future requirements and focus on a sustainable type solution for a safer and green environment. This broader way of analysing and providing the right design will benefit both the owner and regulatory authority.
Role of Fenestration Design in Fire-Safe Buildings
Façade design needs to be done in a manner that does not allow the fire to spread from one compartment to another the types of building we are designing and there are many cases where combustible material has been used in large quantities in exposed areas, notes Mayank. Over the last few years, there have been fires in high buildings which have gained global media coverage. Although façades have contributed to the magnitude of the fires, we have to look at these from a material perspective and not a façade perspective. It is important that all construction materials have an element of fire performance commensurate with the risk characteristics of a project as well as any code requirements, opines Alexander.

Rakesh says every occupancy will have a lot of utility systems like HVAC, ELV systems, fire protection, and other relevant systems. The system components including ducts, pipes, cables, etc. will penetrate and pass through various walls. In order to maintain the room integrity of the desired fire rating of the wall, if any penetration exists it shall be properly sealed with appropriate fire sealants which will restore the desired fire rating of the walls.
Passive and Active Fire-Safe Protection Methods
Mayank explains, there are two types of fire protection systems, which every building needs to have to maximise its protection: active and passive systems. The two types of systems work together to help stop and contain the threat of a fire. Alone, each one can be effective, but, together, they offer you the best type of protection you can get for your building. An active fire protection system means that action of some kind is taking place.
This action can be manual, meaning that a person or persons may engage in it, or it may be automatic, deploying once fire, smoke, or heat is detected. In a passive system, stationary materials are designed to help prevent the spread of fire or smoke, keeping the fire to its original area and stopping it from spreading through the building. When combined with an active system, a passive system can help put out a fire faster and stop a lot of damage from occurring. Passive fire protection systems are mostly built right into the building. This may mean using fire retardant materials when constructing the floors, walls, and ceilings of the building. A passive deal with material construction and mitigating fires due to the building construction while active systems such as sprinklers are intended to mitigate or extinguish the spread of fire, adds Alexander.

Passive fire safe protection includes fire doors, firewalls, fire-resistant glass, fire sealant, fire stop systems, and fire coating systems. While the active fire protection includes firefighting systems (standpipe, extinguishers), fire suppression systems (gas, foam, and chemicals), fire alarms, detection systems, etc., explains Rakesh.
Reaction and Fire Resistance: Classification of Materials in the Event of a Fire
Mayank describes, that the regulation requires the fire performance of construction materials to be considered, and in simplistic terms, the building components must not contribute to the ignition and spread of a fire, whilst the fabric elements must be resistant to fire in terms of their ability to provide the necessary structural and (fire) separation functions. Designs to achieve these requirements typically call upon two types of fire test data – reaction to fire and fire resistance.
The former describes the combustibility characteristic of building materials, the latter describes the period for which particular construction can resist exposure to a specified fire load, whilst maintaining its form and function. A major difference between buildings built today and those built as recently as 50 years ago is the level of thermal insulation. The thermal benefits of insulation are well understood, however, consideration must be given to the effect of its presence – both in terms of the reaction to fire characteristics and the impact of high fabric insulation values of structures when involved in a fire. Reaction to fire classification is now largely based upon the European Standard EN 13501-1 giving European classes, or ‘Euroclasses’ and for most building materials, it is determined from a combination of four tests.

There are seven levels of classification from the A1 (non-combustible), A2 (limited combustibility), B, C, D, E, and F. A1 is the highest performance, and F is the lowest. From reaction to fire classification, the critical thing to note is that the nature of the testing changes from classes A1 and A2, where the focus is to show that a product is non-combustible, whereas for classes B and below the focus is on the degree of combustibility.
Where reaction to fire looks at a material’s individual property, fire resistance classification relates to how building elements, including specifically purposed fire protection products, and their installation, can be expected to behave in the event of a fire. Fire protection classifications are commonly reported in terms of a period of fire resistance, for example, 30 minutes. The classifications relate to integrity (E), thermal insulation (I) and load-bearing capacity (R) either singly or in combination. In simple terms, where a fire occurs, stopping it from spreading (E), restricting the temperature rise on the opposing side of the element (I), and maintaining the element load bearing capacity (R). The test methods are defined in British Standards (BS) which determine the conditions of the test as well as the preparation of the test element.
Alexander believes that this is a very important distinction when determining the fire performance requirements of materials and sometimes leads to misunderstanding on the concept of fire rating. In simple terms, reaction to fire is the ability of a material to resist ignitions and the spread of flame. Fire resistance is the ability of materials to serve as a barrier and prevent the propagation of fire and this is the classification of fire rating to a standard of time.
FIRE CLASS CATEGORIES
- Class A: Consisting of ordinary combustibles such as Wood, Fabric, and general waste.
- Class B: Fire associated with Flammable Liquids.
- Class C: Fire associated with Electrical Hazards.
- Class D: Fire is associated with combustible metals including lithium, potassium, magnesium, titanium & zirconium.
- Class K: Fire is associated with cooking oil & fats.
– Rakesh Ramkumar (CFPS), Regional Estimation Manager, Johnson Controls
Scenarios that Cause an Internal Building Fire to Spread to the External Façade

The risk of fire spreading through articulated elements of the façade or vertically around the façade via the mechanism of the flame leap poses new concerns for the newest class of super high-rise structures with a high amount of combustible products wrapped around the building envelope. Effective fire compartmentation of the façade using passive fire stop systems, be it cladding or the curtain wall must be incorporated into the design and construction, opines Mayank.
Alexander notes, that such a scenario is the result of a series of events allowing for fire to spread from the location of fire origin through the building. And in such cases, fire-rated barriers or active systems not being able to mitigate such fire spread. The reasons can range from storing items with high combustible contents which overcome fire barriers or active systems or a lack of maintenance to the fire systems. The preceding are examples of many combinations that can happen. Therefore, it is important that routine maintenance is undertaken in order to mitigate the risk of fire occurring and ensure that means to prevent spread are not compromised.
Rakesh says, that from the following scenario internal building fire spreading toward the external façade can be seen:
- Not having the right active & passive fire protection internally will lead the fire to spread outside.
- Materials used for architecture design are of the combustible type and they propagate the fire faster.
- No proper maintenance of the installed fire protection system will lead to a system failure during a real fire incident.

All the above factors individually or together can contribute to internal fire propagating faster to the external surface. As highlighted above the designer while designing the fire protection system should have a holistic view of the right solution by considering regulatory, installation, and sustainable factors. Further, after the building is handed over the owner should allocate the right maintenance contractor to maintain the installed system for its efficient functioning during an emergency situation, Rakesh adds.
Importance of ‘Perimeter Fire Barrier Systems in the Prevention of Fire Spread
Mayank explains that the perimeter fire barrier system seals the linear gap between the edge of the compartment floor slab and the external curtain wall, which acts as an obstruction to the internal spread of fire. Fire stopping is part of effective compartmentation, it is the building of the fire, smoke, and other resistance-rated assemblies into “boxes” in buildings. These boxes are built to keep the fire from spreading from the room of origin to other parts of a building. Compartments are formed when the area or firewalls separate one space from another, allowing the collapse of one side without the other sides being structurally affected. They are also formed when resistance-rated walls are constructed in corridors, when resistance-rated floors are built for floor-to-floor protection, and when the spacing between buildings is added to protect against fire spreading from building to building.

According to Alexander, perimeter fire barrier systems are extremely important. Historically, the absence of a fire barrier has been catastrophic in building fires, particularly highrise. The perimeter barrier prevents spread from the floor of fire origin to floors above which were not involved in the fire. Rakesh notes, choosing the right Perimeter fire barrier system will ensure the curtailing of Leap Frog Effect of the fire spread when a fire incident occurs in an external façade.
Choice of Materials Considering Fire Safety
The choice of materials should be according to the application and area of use. The materials should be selected and installed according to what they are tested for and what the design is to achieve. Materials must be fire tested accordingly to the use. Cladding and cavity materials must be non-combustible, the components should have sufficient and provable fire resistance/burn-through time, and prevent fire from escalating on the outer surface of the façade, Mayank believes.
Alexander opines that it is important to identify that there is a wide range of choices for all projects. The key factor is that the materials are tested and listed for the required fire performance. There are of course limitations on the ability of certain materials to pass the relevant testing requirements.

While choosing fire protection materials, the designer / applicator should choose the approved & list fire protection systems only. Non-tested/ Non- Listed Materials shall not be chosen for any type of fire protection requirements. Further, if the local fire code insists on any additional test requirement, this also shall be taken into account before the right material gets selected, suggests Rakesh.
Façade Openings, Ventilators, & Other Façade Designs to Prevent Fire and Its Spread
Alexander divides the aspects into two parts: ensure that the façade materials have a fire performance fit for purpose and implement a perimeter fire barrier. And the second aspect including other measures such as ventilators and systems would play a minor role. Normally assembly test results based on NFPA 285/ local regulations of the selected façade system will give all necessary design requirements including the maximum permissible air gap, panel joint sealing, fixtures, thickness of the material, Insulation material density, etc., so choosing the correct system from the available tested systems will play the major key. For instance ,if the tested system will not suit for the building’s architectural designs then immediately the designers have to look for possible alternatives in consultation with the AHJ to avoid approval delays during execution, explains Rakesh.
Parameters Defining the Performance of Fire Safe Façade Materials Fire Safety Codes for Buildings in the Region

According to Mayank, the two important parameters that define the performance of fire-safe façade materials are their combustibility and smoke production. If the façade material is combustible, it will contribute to the spread of fire to other parts of the building. Façade materials may also produce toxic smoke which causes more deaths, and the toxic content of the smoke will depend upon whether the materials are fire-safe or not. The parameters are commensurate with the project risk meaning that the high-risk consequence to a project will have a higher fire safety performance requirement for the materials. For example, a super tall tower such as a 500m tall high rise will have higher fire safety performance of its materials when compared to a two-story villa. This is the general principle of fire safety which is not only for façades, the higher the risk, and the higher standard of fire performance implemented, elucidates Alexander.
NFPA 285/ local regulations will define all the performance requirements that a façade material should be tested to consider that material as well as the system meets the minimum requirements set forth by the guidelines. Laboratories that are acceptable for the AHJ to conduct these performance requirements as per the local regulations/ NFPA 285 will carry out the performance tests and will endorse the materials with a test validity. Such materials are considered the right material selection, believes Rakesh.
Current Fire Safety Codes
Almost all codes and standards in the Middle East region are derived from internationally recognised National Fire Protection Association (NFPA) and International Building Code (IBC) codes and standards. The UAE Fire and Life Safety Code of Practice have the most detailed prescriptive requirements for façade fire performance of any international code and is periodically updated to reflect the latest fire standards and façade materials. It also includes requirements for product or system approvals and specialist inspections during the construction stage. “I also believe for “Future-proofing” our buildings the codes must adapt with the use of new technologies and new materials are increasing with the demand for more efficient urban buildings, the fire codes in the region need to foresee the risk associated and incorporate relevant requirements and be future proof”, says Mayank.
Alexander says, “As part of the development committee for one of the regional codes I can certainly say that these codes have matured in a very short time to address fire safety as a whole and not only for façade materials. These codes provide some of the highest safety standards available, which is expected considering the high-profile projects being constructed”.
Most countries in the Middle East have a common practice of following NFPA an acceptable international code. UAE has set higher standards in defining the UAE Fire & Life Safety code of practice (2018 Release) and covers all possible factors of fire prevention for all types of occupancies. So every region in the Middle East with their respective AHJ’s is constantly monitoring and setting measures to ensure a safer living environment for their people, notes Rakesh.
Conclusion
The regulators and construction professionals are increasingly paying attention to building envelope fire performance. There is optimism that these will lead to changes in legal frameworks in many nations, as well as improved awareness through education and seminars, all of which will help to make our buildings safer in the event of a fire.



